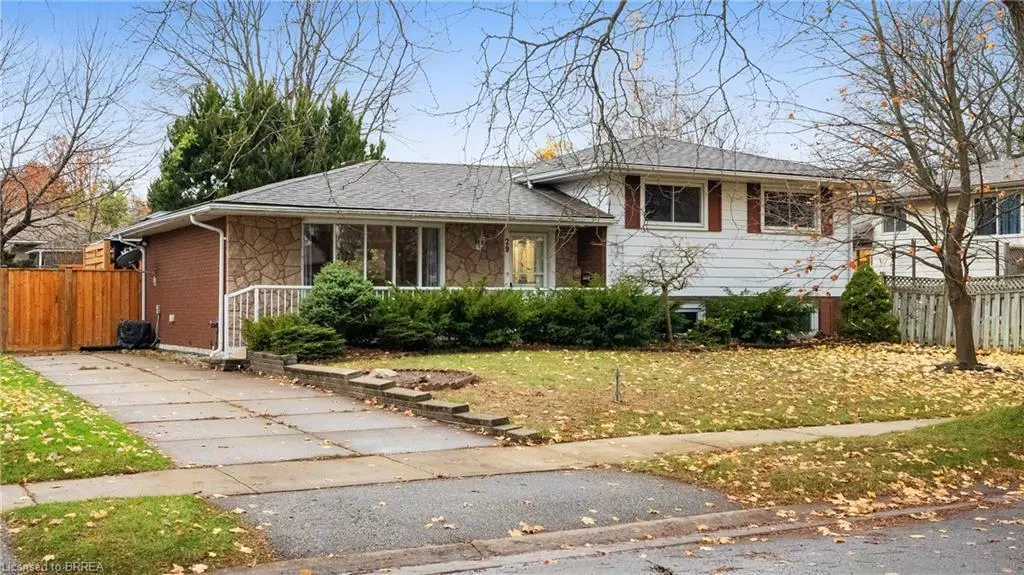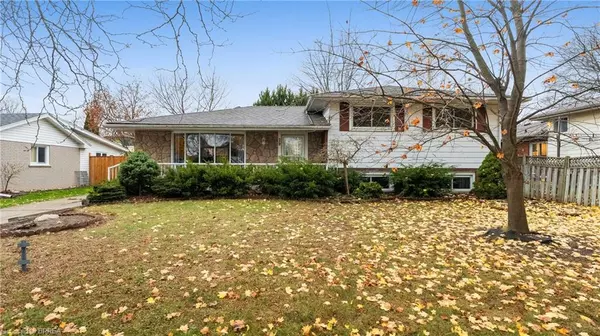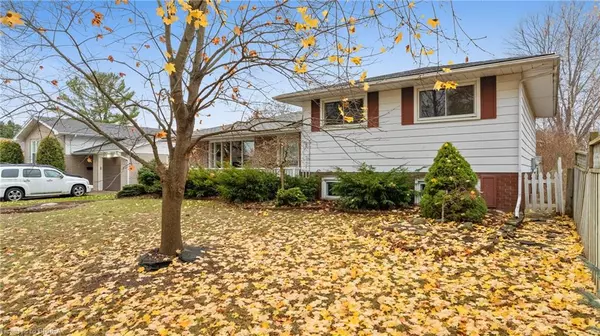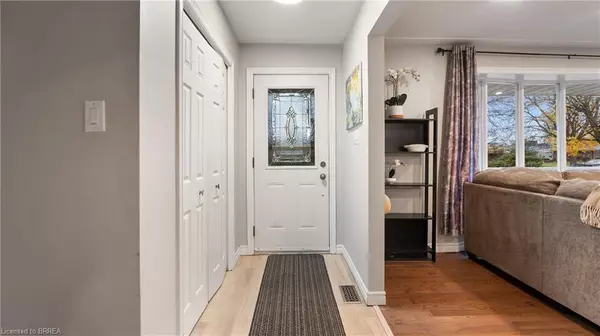
29 Pippin Drive Brantford, ON N3R 5V8
3 Beds
2 Baths
1,203 SqFt
OPEN HOUSE
Sat Dec 14, 2:00pm - 4:00pm
UPDATED:
12/11/2024 03:03 PM
Key Details
Property Type Single Family Home
Sub Type Detached
Listing Status Active
Purchase Type For Sale
Square Footage 1,203 sqft
Price per Sqft $581
MLS Listing ID 40679936
Style Sidesplit
Bedrooms 3
Full Baths 2
Abv Grd Liv Area 1,203
Originating Board Brantford
Year Built 1973
Annual Tax Amount $4,032
Property Description
Step into the bright and airy open-concept main floor, where natural light pours in, highlighting the sleek quartz countertops and stainless steel appliances in the beautifully updated kitchen. The spacious layout is perfect for entertaining or enjoying cozy family dinners.
Downstairs, you’ll find an additional entrance to the basement through the backyard, offering incredible potential for a granny suite or accessory dwelling unit (ADU)—ideal for multigenerational living or generating rental income.
The outdoor space is a private oasis, complete with a fenced-in backyard, a brand-new hot tub (2023), and a beautiful deck (2023)—perfect for relaxing or hosting gatherings. All this is conveniently located close to shopping, schools, parks, and highway 403 access, making commutes a breeze.
Don’t miss your chance to own this move-in-ready gem in a prime location! Schedule your private showing today.
Location
Province ON
County Brantford
Area 2010 - Brierpark/Greenbrier
Zoning R1B
Direction Brier Park Rd -> Pippin Dr
Rooms
Other Rooms Shed(s)
Basement Separate Entrance, Full, Partially Finished
Kitchen 1
Interior
Heating Forced Air, Natural Gas
Cooling Central Air
Fireplace No
Window Features Window Coverings
Appliance Water Heater, Dishwasher, Dryer, Microwave, Refrigerator, Stove, Washer
Laundry In Basement
Exterior
Parking Features Asphalt
Roof Type Asphalt Shing
Porch Deck
Lot Frontage 59.4
Lot Depth 100.0
Garage No
Building
Lot Description Urban, Hospital, Major Highway, Park, Place of Worship, Playground Nearby, Quiet Area, Schools, Shopping Nearby
Faces Brier Park Rd -> Pippin Dr
Foundation Concrete Block
Sewer Sewer (Municipal)
Water Municipal-Metered
Architectural Style Sidesplit
Structure Type Aluminum Siding,Brick Veneer,Stone
New Construction No
Schools
Elementary Schools Brier Park Public School, Resurrection School
High Schools North Park Collegiate, St. John'S College
Others
Senior Community No
Tax ID 321960208
Ownership Freehold/None

GET MORE INFORMATION





